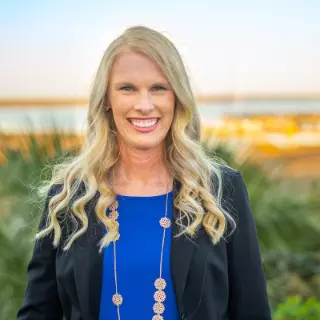$355,000
$358,000
0.8%For more information regarding the value of a property, please contact us for a free consultation.
1205 SUMMERFIELD CT Orange Park, FL 32073
3 Beds
2 Baths
2,459 SqFt
Key Details
Sold Price $355,000
Property Type Single Family Home
Sub Type Single Family Residence
Listing Status Sold
Purchase Type For Sale
Square Footage 2,459 sqft
Price per Sqft $144
Subdivision Summerfield
MLS Listing ID 2042047
Sold Date 11/22/24
Style Ranch
Bedrooms 3
Full Baths 2
HOA Fees $14/ann
HOA Y/N Yes
Originating Board realMLS (Northeast Florida Multiple Listing Service)
Year Built 1998
Annual Tax Amount $2,076
Lot Size 0.260 Acres
Acres 0.26
Lot Dimensions 66.04 x 128.43 x 122.29 x 110
Property Description
3/2 with very large Bonus room. Built in 1998 this apacious 3-bedroom, 2-bathroom home is highlighted by its open floor plan living /dining room (with corner fireplace) AND a equally large, vaulted ceiling family room. Boasting almost 2500 sqft of living space this home strikes the perfect balance between comfort and convenience. A mostly brick exterior says durability and low maintenance. Steping inside you'll discover a light and bright open floor plan that effortlessly connects the living spaces, accentuated by vaulted ceilings. You can imagine the rooms to fit your needs and wants. Game rooom? Craft room? Home office or even party room are all possible. Home re-roofed in 2017. The cute breakfast area adjacent to the kitchen offers the perfect spot for morning coffees and casual dining.
Privacy is a luxury afforded by the home's secluded lot, offering a serene retreat in the bustling city. The patio doors open up to an expansive open pad, leading to a treed backyard that promises endless outdoor enjoyment and relaxation.
For families, the location couldn't be more ideal, situated close to top-rated schools and the Dye-Clay YMCA, ensuring a vibrant community and active lifestyle just steps away. The primary bathroom features a separate tub and shower, enhancing the home's appeal by providing a spa-like experience.
1205 Summerfield Ct is more than just a house; it's a place to call home, combining convenience with the warmth and charm of Orange Park. Don't miss the opportunity to make lasting memories in this great property.
Location
State FL
County Clay
Community Summerfield
Area 136-Lakeside Estates
Direction From intersection of Kingsley and Blanding go south on Blanding to left on BoltoThen right on Moody and left on Shelby (opposite Discovery Pre-shool) Continue on Sheldby to Summerfield to end. Home on right.
Interior
Interior Features Breakfast Bar, Ceiling Fan(s), Open Floorplan, Primary Bathroom -Tub with Separate Shower, Primary Downstairs, Split Bedrooms, Vaulted Ceiling(s)
Heating Central, Electric
Cooling Central Air, Electric
Flooring Carpet, Laminate, Tile
Fireplaces Number 1
Furnishings Unfurnished
Fireplace Yes
Laundry Electric Dryer Hookup, Washer Hookup
Exterior
Garage Garage
Garage Spaces 2.0
Pool None
Utilities Available Cable Available, Electricity Available, Electricity Connected, Water Available, Water Connected
Waterfront No
Roof Type Shingle
Total Parking Spaces 2
Garage Yes
Private Pool No
Building
Lot Description Dead End Street, Irregular Lot, Wooded
Faces Southeast
Water Public
Architectural Style Ranch
Structure Type Brick Veneer,Composition Siding
New Construction No
Schools
Elementary Schools Lakeside
Middle Schools Lakeside
High Schools Orange Park
Others
Senior Community No
Tax ID 37042500841600117
Acceptable Financing Cash, Conventional, FHA, VA Loan
Listing Terms Cash, Conventional, FHA, VA Loan
Read Less
Want to know what your home might be worth? Contact us for a FREE valuation!

Our team is ready to help you sell your home for the highest possible price ASAP
Bought with WATSON REALTY CORP






