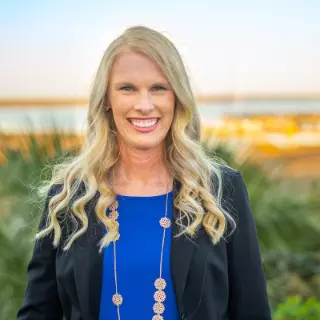$400,000
$400,000
For more information regarding the value of a property, please contact us for a free consultation.
3583 OLD VILLAGE DR Orange Park, FL 32065
5 Beds
3 Baths
2,674 SqFt
Key Details
Sold Price $400,000
Property Type Single Family Home
Sub Type Single Family Residence
Listing Status Sold
Purchase Type For Sale
Square Footage 2,674 sqft
Price per Sqft $149
Subdivision Oakleaf Plantation
MLS Listing ID 2021912
Sold Date 08/02/24
Style Traditional
Bedrooms 5
Full Baths 3
HOA Fees $7/ann
HOA Y/N Yes
Originating Board realMLS (Northeast Florida Multiple Listing Service)
Year Built 2005
Property Description
Oakleaf Plantation well-maintained two-story home offers a perfect blend of comfort and style. A recently installed brand-new roof provides peace of mind, while the separate smart thermostat Honeywell AC unit upstairs offers customizable comfort in the bonus loft space, which includes a full bathroom, walk-in closet, and pond views. Vaulted ceilings grace the formal dining and seating area, creating an ideal space for hosting gatherings. The main living room boasts plenty of natural light, a wood-burning fireplace. The backyard overlooks pond & fully fenced that includes side privacy fencing. The kitchen features stainless steel appliances, a pantry, and a water filtration system. The adjacent owner's suite offers a walk-in closet, double vanity, separate shower, & bathtub, all overlooking the backyard oasis. Downstairs, the split floor plan includes four bedrooms for privacy & comfort. Residents enjoy access to Whitfield community includes access to Oakleaf Plantation resort style amenities. Near Oakleaf shopping and dining and Clay county schools.
Location
State FL
County Clay
Community Oakleaf Plantation
Area 139-Oakleaf/Orange Park/Nw Clay County
Direction From Blanding Blvd, take Argyle Forest to Left on Chafee Rd. Right on Plantation Parkway, Right on Cardinal, right at turn about to left on Old Village Drive.
Interior
Interior Features Breakfast Nook, Ceiling Fan(s), Eat-in Kitchen, Entrance Foyer, Pantry, Primary Bathroom -Tub with Separate Shower, Split Bedrooms, Vaulted Ceiling(s), Walk-In Closet(s)
Heating Central
Cooling Central Air
Flooring Carpet, Tile
Fireplaces Number 1
Fireplaces Type Wood Burning
Furnishings Unfurnished
Fireplace Yes
Laundry Electric Dryer Hookup, Lower Level, Washer Hookup
Exterior
Garage Attached, Garage
Garage Spaces 2.0
Fence Back Yard, Wrought Iron
Utilities Available Cable Connected, Electricity Connected, Sewer Connected, Water Connected
Waterfront Yes
View Pond
Roof Type Shingle
Porch Covered, Front Porch, Rear Porch
Total Parking Spaces 2
Garage Yes
Private Pool No
Building
Sewer Public Sewer
Water Public
Architectural Style Traditional
Structure Type Stucco
New Construction No
Others
Senior Community No
Tax ID 06042500786901175
Security Features Smoke Detector(s)
Acceptable Financing Cash, Conventional, FHA, VA Loan
Listing Terms Cash, Conventional, FHA, VA Loan
Read Less
Want to know what your home might be worth? Contact us for a FREE valuation!

Our team is ready to help you sell your home for the highest possible price ASAP
Bought with SVR REALTY, LLC.






