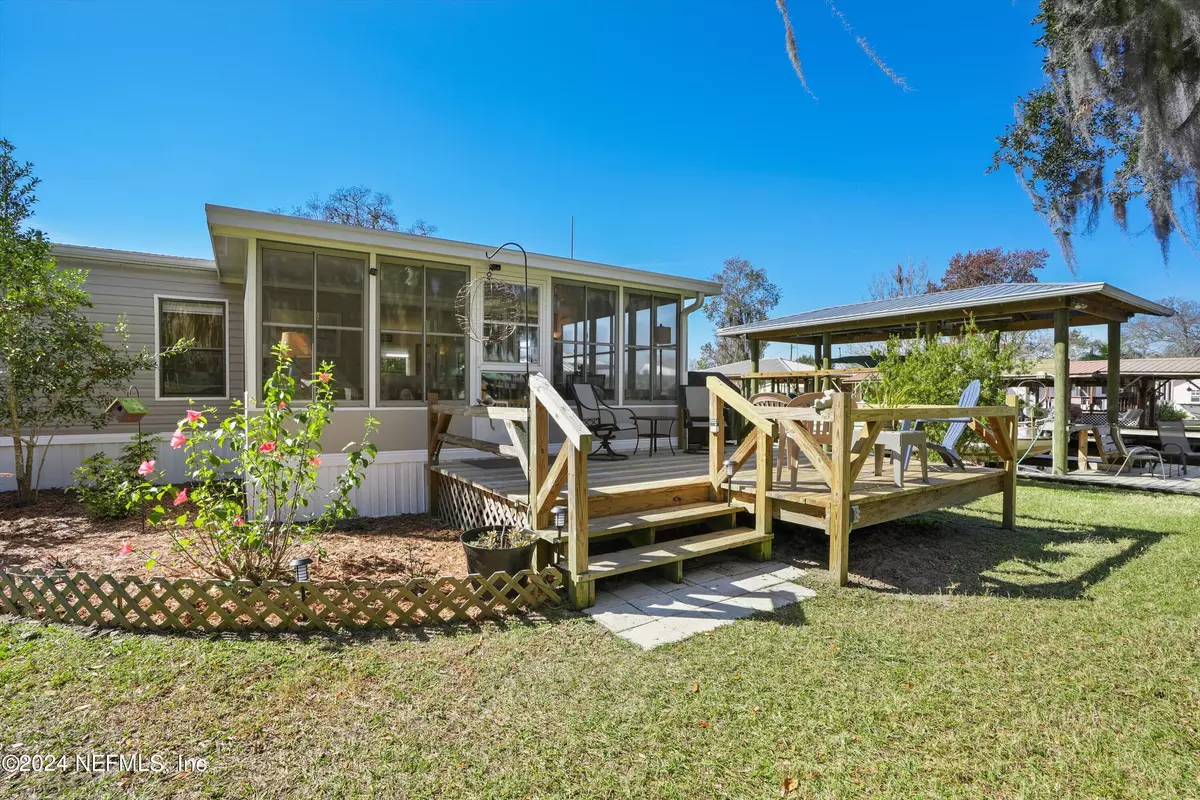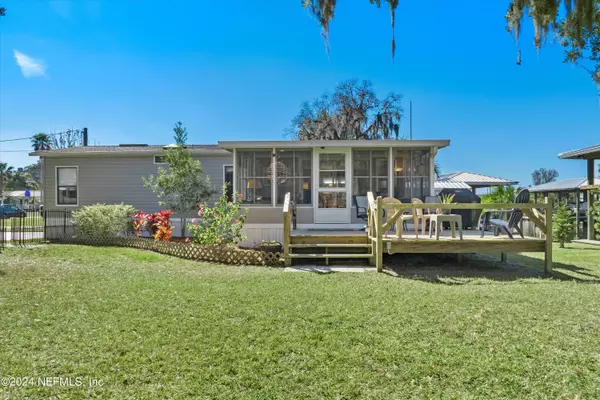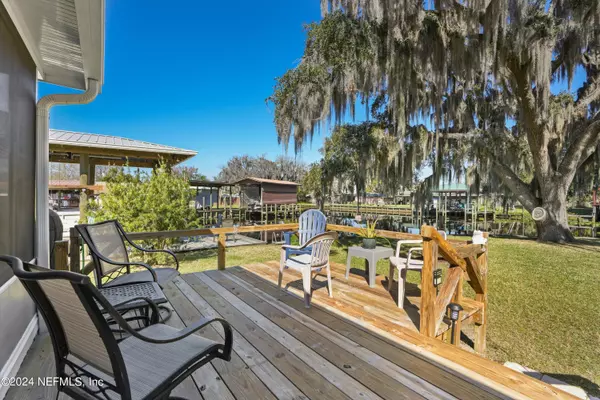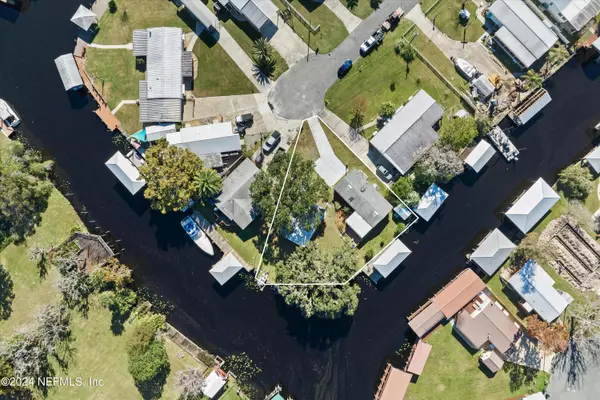$379,900
$379,900
For more information regarding the value of a property, please contact us for a free consultation.
35 SCOTT ST Welaka, FL 32193
2 Beds
2 Baths
1,035 SqFt
Key Details
Sold Price $379,900
Property Type Manufactured Home
Sub Type Manufactured Home
Listing Status Sold
Purchase Type For Sale
Square Footage 1,035 sqft
Price per Sqft $367
Subdivision Sportsman Harbor 2
MLS Listing ID 2006571
Sold Date 04/19/24
Style Traditional
Bedrooms 2
Full Baths 2
HOA Y/N No
Originating Board realMLS (Northeast Florida Multiple Listing Service)
Year Built 1990
Annual Tax Amount $4,218
Lot Size 0.350 Acres
Acres 0.35
Lot Dimensions 77.90 x 24.90 x 50.44
Property Description
This Remodeled (2018) Double Wide (Homes of Merit) is in Immaculate condition w/ approximately 150 Ft on the water! Very private w/ amazing views! Minutes to the St Johns River. Huge lot - sellers Boat & enclosed trailer fits next to the workshop! Boat house & lift (2019) w/ fresh water fish station, 60 am service. Large Oak trees & Mature landscaping. Inside you'll find gorgeous laminate flooring, stainless steel appliances, fresh paint, updated fixtures, wood kitchen cabinets, eat in kitchen counter space, high grade tile counter tops, hot water heater, New farm sink, vanities & toilets, ect - all 2018 & newer! New PEX plumbing throughout. Sunroom w/ vinyl windows (2019) for relaxing w/ deck. 24ft x 36ft Workshop (2018) w/100 amp service, 10 ft ceilings, Thermostat & Humidistat, insulated ceiling & full size garage door & roll up door. Shed (2019) w/ electric & insulated. With acceptable offer seller willing to leave most of the furniture. Termite Bond 1/2025.
Turn Key!
Location
State FL
County Putnam
Community Sportsman Harbor 2
Area 582-Pomona Pk/Welaka/Lake Como/Crescent Lake Est
Direction From Hwy 17 and CR 309, take CR 309 to Welaka. Turn right onto Maxwell, follow around to Sportsman Drive. Turn right onto to Sportsman Dr. Turn right on Scott Steet. House is on left at end of culedac.
Rooms
Other Rooms Boat House, Shed(s), Workshop
Interior
Interior Features Breakfast Bar, Eat-in Kitchen, Primary Bathroom - Tub with Shower, Skylight(s), Vaulted Ceiling(s)
Heating Central, Electric
Cooling Central Air, Electric
Flooring Laminate, Vinyl
Furnishings Negotiable
Exterior
Exterior Feature Boat Lift, Dock, Fire Pit
Garage Assigned
Pool None
Utilities Available Cable Available
Waterfront Yes
Waterfront Description Canal Front,Navigable Water,River Access
View Water
Roof Type Shingle
Porch Covered, Deck, Patio, Screened
Garage No
Private Pool No
Building
Lot Description Corner Lot
Faces North
Sewer Public Sewer
Water Public
Architectural Style Traditional
Structure Type Vinyl Siding
New Construction No
Schools
Middle Schools Miller Intermediate
High Schools Crescent City
Others
Senior Community No
Tax ID 331126879100000340
Security Features Smoke Detector(s)
Acceptable Financing Cash, Conventional
Listing Terms Cash, Conventional
Read Less
Want to know what your home might be worth? Contact us for a FREE valuation!

Our team is ready to help you sell your home for the highest possible price ASAP
Bought with BETTER HOMES & GARDENS REAL ESTATE LIFESTYLES REALTY






