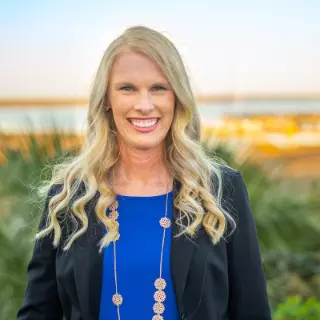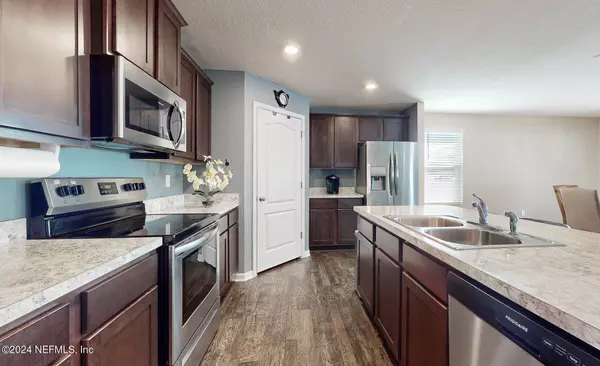$295,000
$299,000
1.3%For more information regarding the value of a property, please contact us for a free consultation.
3631 DERBY FOREST DR Green Cove Springs, FL 32043
3 Beds
2 Baths
1,557 SqFt
Key Details
Sold Price $295,000
Property Type Single Family Home
Sub Type Single Family Residence
Listing Status Sold
Purchase Type For Sale
Square Footage 1,557 sqft
Price per Sqft $189
Subdivision Magnolia West
MLS Listing ID 2006462
Sold Date 03/28/24
Style Contemporary
Bedrooms 3
Full Baths 2
HOA Fees $7/ann
HOA Y/N Yes
Originating Board realMLS (Northeast Florida Multiple Listing Service)
Year Built 2019
Property Description
MOTIVATED SELLER !!! Like new beautiful 3/2 home with all appliances conveying! Washer & dryer as well. Back yard has brick covered gazebo to enjoy sipping coffee from your backyard. Seller will provide concession for shrubs/plants to minimize slope not exceeding $1500. Convenience is key in this sought-after location, with proximity to top-rated schools, elementary is within walking distance. Recreational parks, and shopping centers. Magnolia West offers a perfect blend of suburban tranquility and urban accessibility, making it an ideal setting for a young family looking to establish roots.
Location
State FL
County Clay
Community Magnolia West
Area 161-Green Cove Springs
Direction US 17 turn onto County Road 315. Continue for 2.6 miles and turn L on Medinah Lane. First left upon entering Magnolia West. Left on Pebble Point and turn right on Derby Forest. House is about the 4th on the right.
Interior
Interior Features Breakfast Bar, Ceiling Fan(s), Eat-in Kitchen, Kitchen Island, Primary Bathroom - Tub with Shower, Walk-In Closet(s)
Heating Central, Electric
Cooling Central Air
Flooring Carpet, Laminate
Furnishings Unfurnished
Laundry In Unit
Exterior
Parking Features Garage, Garage Door Opener
Garage Spaces 2.0
Fence Vinyl
Pool Community
Utilities Available Cable Connected, Electricity Connected, Water Connected
Roof Type Shingle
Porch Covered, Deck
Total Parking Spaces 2
Garage Yes
Private Pool No
Building
Lot Description Sprinklers In Front, Sprinklers In Rear
Sewer Public Sewer
Water Public
Architectural Style Contemporary
New Construction No
Others
Senior Community No
Tax ID 05062601523400987
Acceptable Financing Cash, Conventional, FHA, USDA Loan, VA Loan
Listing Terms Cash, Conventional, FHA, USDA Loan, VA Loan
Read Less
Want to know what your home might be worth? Contact us for a FREE valuation!

Our team is ready to help you sell your home for the highest possible price ASAP
Bought with MOMENTUM REALTY






