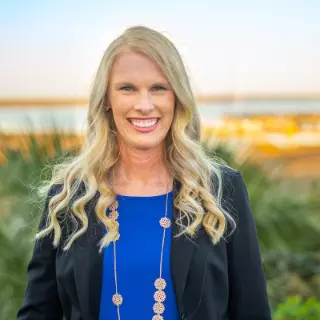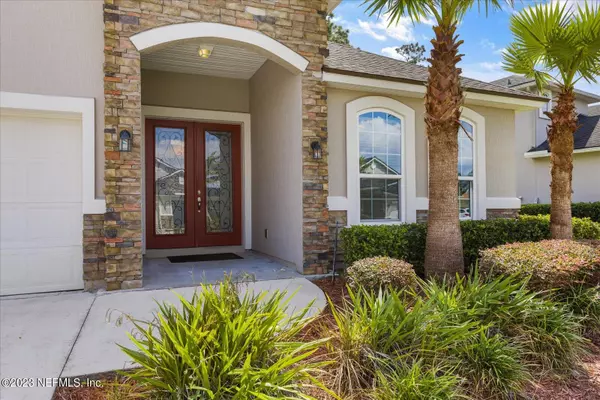$570,000
$580,000
1.7%For more information regarding the value of a property, please contact us for a free consultation.
3427 OGLEBAY DR Green Cove Springs, FL 32043
5 Beds
4 Baths
2,881 SqFt
Key Details
Sold Price $570,000
Property Type Single Family Home
Sub Type Single Family Residence
Listing Status Sold
Purchase Type For Sale
Square Footage 2,881 sqft
Price per Sqft $197
Subdivision Magnolia Point
MLS Listing ID 1244790
Sold Date 11/16/23
Style Ranch
Bedrooms 5
Full Baths 4
HOA Fees $115/qua
HOA Y/N Yes
Originating Board realMLS (Northeast Florida Multiple Listing Service)
Year Built 2017
Property Description
Welcome to this stunning 5-bedroom, 4-bathroom house located in a prestigious gated community, nestled alongside the picturesque greens of a golf course. With an open floor plan design, this home seamlessly combines spaciousness and elegance. The expansive living area flows effortlessly into the gourmet kitchen, complete with modern appliances, granite countertops, and a convenient island. Large windows throughout the house invite natural light and offer captivating views of the golf course and surrounding greenery. The luxurious primary suite boasts a private retreat with an en-suite bathroom featuring dual sinks, a soaking tub, and a separate shower. Four additional well-appointed bedrooms provide ample space for guests or family members. Step outside to the backyard oasis, where you' where you will find a beautifully landscaped yard and a patio perfect for entertaining or simply enjoying the serene surroundings. This property offers not only a refined living experience but also the perks of residing in a secure and exclusive gated community with access to golf and other amenities. Experience a life of comfort, sophistication, and leisure in this remarkable home.
Location
State FL
County Clay
Community Magnolia Point
Area 161-Green Cove Springs
Direction US17 S turn right onto Harbor road, turn right onto Magnolia Point Blvd, turn left on Colonial Drive, turn right onto Oglebay Drive Use the gate off of US17
Interior
Interior Features Built-in Features, Kitchen Island, Pantry, Primary Bathroom -Tub with Separate Shower, Primary Downstairs, Split Bedrooms, Walk-In Closet(s)
Heating Central
Cooling Central Air
Flooring Carpet, Tile
Fireplaces Number 1
Fireplace Yes
Exterior
Parking Features Attached, Garage
Garage Spaces 3.0
Pool Community
Amenities Available Clubhouse, Golf Course, Tennis Court(s), Trash
Roof Type Shingle
Porch Covered, Patio
Total Parking Spaces 3
Private Pool No
Building
Lot Description On Golf Course
Sewer Public Sewer
Water Public
Architectural Style Ranch
Structure Type Stucco
New Construction No
Others
Tax ID 05062601523101924
Security Features Smoke Detector(s)
Acceptable Financing Cash, Conventional, FHA, VA Loan
Listing Terms Cash, Conventional, FHA, VA Loan
Read Less
Want to know what your home might be worth? Contact us for a FREE valuation!

Our team is ready to help you sell your home for the highest possible price ASAP
Bought with BETROS REALTY INC






