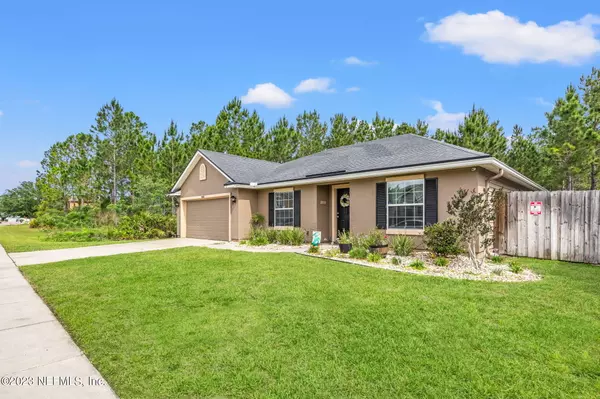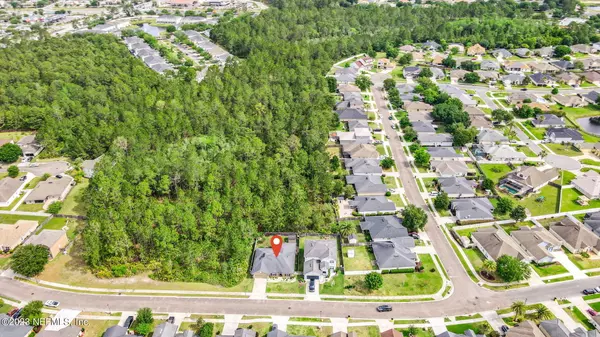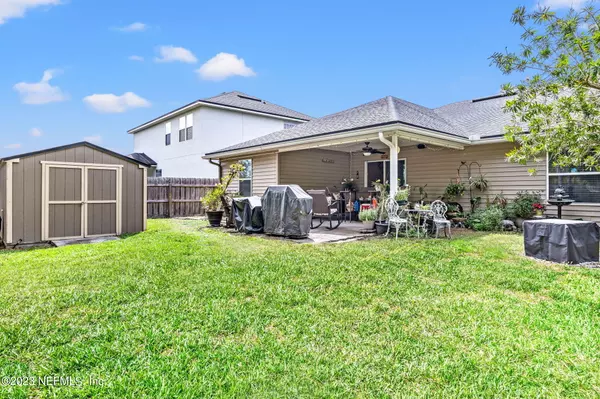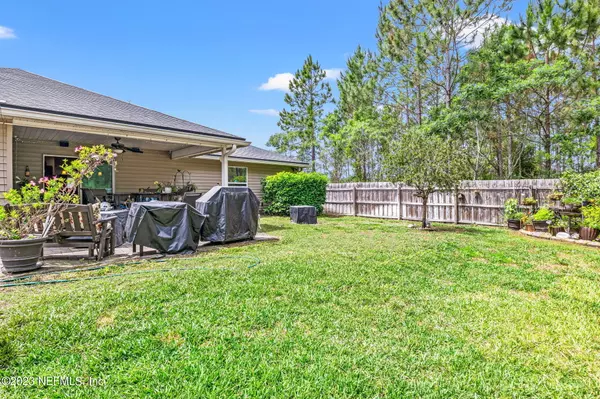$345,000
$360,000
4.2%For more information regarding the value of a property, please contact us for a free consultation.
9685 WOODSTONE MILL DR Jacksonville, FL 32244
4 Beds
2 Baths
1,991 SqFt
Key Details
Sold Price $345,000
Property Type Single Family Home
Sub Type Single Family Residence
Listing Status Sold
Purchase Type For Sale
Square Footage 1,991 sqft
Price per Sqft $173
Subdivision Watermill
MLS Listing ID 1222860
Sold Date 06/23/23
Style Flat
Bedrooms 4
Full Baths 2
HOA Fees $42/ann
HOA Y/N Yes
Originating Board realMLS (Northeast Florida Multiple Listing Service)
Year Built 2013
Property Description
This stunning home is a must-see, offering an impressive layout perfect for any family. With 4 bedrooms and a flex room, it's easy to customize your living space and make it your own. Located next to a beautiful preserve, you'll enjoy privacy and a tranquil setting.
You'll love the convenient amenities in this home, including the weather channel on the roof, misters around the back porch, and a shed that does convey with the property. The new water heater and AC make this home energy-efficient and easy to maintain. French drains ensure your property stays dry during any season.
The backyard oasis is the perfect spot to entertain and relax with friends and family. The space is perfect for outdoor BBQs or just lounging and enjoying the beautiful surroundings. This home is conveniently located near NAS, Mayport, the Beaches, Downtown, and Oakleaf TownCenter, providing easy access to local amenities, shopping, and dining.
Don't miss out on the opportunity to view this beautiful property. Schedule a showing and start enjoying the best Florida has to offer!
Location
State FL
County Duval
Community Watermill
Area 067-Collins Rd/Argyle/Oakleaf Plantation (Duval)
Direction Argyle Forest blvd to Watermill on LEFT. Left onto Watermill Blvd. 1st R off circle onto Maidstone Mill Dr. W. Left onto Falling Springs Dr. Left onto Floorstone Mill Dr. Right onto Woodstone Mill.
Interior
Interior Features Breakfast Bar, Eat-in Kitchen, Primary Bathroom -Tub with Separate Shower, Split Bedrooms
Heating Central
Cooling Central Air
Flooring Carpet, Tile
Exterior
Garage Attached, Garage
Garage Spaces 2.0
Fence Back Yard
Pool Community
Waterfront No
Total Parking Spaces 2
Private Pool No
Building
Sewer Public Sewer
Water Public
Architectural Style Flat
New Construction No
Schools
Elementary Schools Enterprise
Middle Schools Charger Academy
High Schools Westside High School
Others
Tax ID 0164310240
Acceptable Financing Cash, Conventional, FHA, VA Loan
Listing Terms Cash, Conventional, FHA, VA Loan
Read Less
Want to know what your home might be worth? Contact us for a FREE valuation!

Our team is ready to help you sell your home for the highest possible price ASAP
Bought with SERVICE REALTY, LLC






