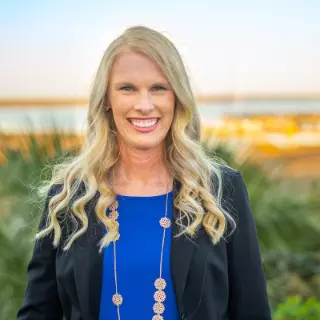$360,000
$369,900
2.7%For more information regarding the value of a property, please contact us for a free consultation.
2812 EAGLE HAVEN DR Green Cove Springs, FL 32043
5 Beds
3 Baths
2,161 SqFt
Key Details
Sold Price $360,000
Property Type Single Family Home
Sub Type Single Family Residence
Listing Status Sold
Purchase Type For Sale
Square Footage 2,161 sqft
Price per Sqft $166
Subdivision Glen Haven
MLS Listing ID 1199073
Sold Date 04/26/23
Bedrooms 5
Full Baths 3
HOA Fees $20/ann
HOA Y/N Yes
Originating Board realMLS (Northeast Florida Multiple Listing Service)
Year Built 2003
Property Description
Spacious 5 bedroom, 3 bath, 2-car garage home in Glen Haven! Upgraded and move in ready with Freshly painted exterior and interior, NEW AC 2022 and NEW water heater 2022! Roof 2017. You'll find tile, new Luxury vinyl plank flooring and new carpet throughout open floor plan. Cozy upper bonus room located upstairs just off the foyer has a private bath with a walk-in shower. Fully equipped kitchen features new granite countertops, and stainless appliances. . Book your private showing today.
** Seller to pay up to 2% towards closing costs with contract closing on or before 04/30/2023 ** Off the living room passing the kitchen is a hallway to 2 bedrooms and guest bath, 5th bedroom is off the living room in the rear corner of the home. Primary bedroom is off living room just passed the formal dining and has double walk-in closets, refinished dual vanity, tub with tile surround and separate door to toilet room. Backyard is fully fenced with screened porch and backs to conservation area. Close to dining, grocery, Ronnie Van Zant Park, Lake Asbury, Black Creek, Middleburg and more! COME SEE TODAY!
Location
State FL
County Clay
Community Glen Haven
Area 163-Lake Asbury Area
Direction South on US-17, turn right on CR-220, turn left on CR-739(Henley), turn left on Glen Haven Dr,, turn left on Eagle Haven Dr, on the right
Interior
Heating Central
Cooling Central Air
Fireplaces Number 1
Fireplace Yes
Exterior
Parking Features Attached, Garage
Garage Spaces 2.0
Pool None
Total Parking Spaces 2
Private Pool No
Building
Sewer Public Sewer
Water Public
New Construction No
Others
Tax ID 21052501009401715
Acceptable Financing Cash, Conventional, VA Loan
Listing Terms Cash, Conventional, VA Loan
Read Less
Want to know what your home might be worth? Contact us for a FREE valuation!

Our team is ready to help you sell your home for the highest possible price ASAP
Bought with HERRON REAL ESTATE LLC






