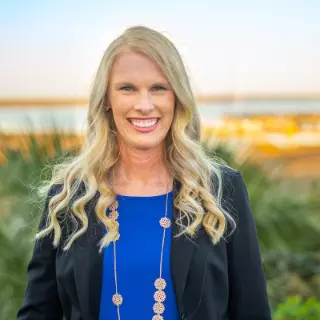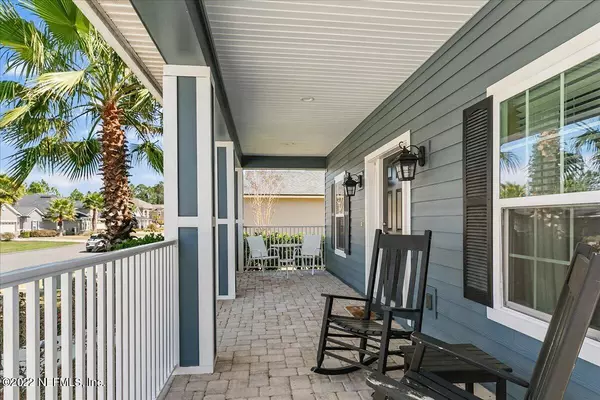$584,500
$584,500
For more information regarding the value of a property, please contact us for a free consultation.
3306 SHINNECOCK LN Green Cove Springs, FL 32043
4 Beds
3 Baths
3,067 SqFt
Key Details
Sold Price $584,500
Property Type Single Family Home
Sub Type Single Family Residence
Listing Status Sold
Purchase Type For Sale
Square Footage 3,067 sqft
Price per Sqft $190
Subdivision Magnolia Point Golf
MLS Listing ID 1156820
Sold Date 04/05/22
Style Traditional
Bedrooms 4
Full Baths 3
HOA Fees $115/qua
HOA Y/N Yes
Originating Board realMLS (Northeast Florida Multiple Listing Service)
Year Built 2016
Property Description
This beautiful farm house with views of both the golf course and water is located in highly sought after gated community Magnolia Point Golf and Country Club. The large front porch welcomes you into a spacious foyer with wood look tile which extends through all living areas. The charming dining room features reclaimed wood on one wall. Barn door opens to a cozy den. The open kitchen includes a double oven,36'' gas cook top, island, upgraded cabinetry with soft close feature, under cabinet lighting, and beautiful quartz counters. The open floor plan offers views of the golf course. The sliding glass doors open to a screened porch(plus patio) which adds space for entertaining. All of this is within a fenced backyard.. The master bedroom is huge, also with views of the golf course. Upstairs there is a wonderful bonus room with a full bath. All the bathrooms have granite tops. There is a custom drop zone with shiplap walls. Ship lap is featured throughout the home. This home has it all: charm, character, location, upgraded crown molding and 51/4" base boards, porches, three car garage, walk in closets, and more. Prewired for security system and surround sound. It won't last long!
Location
State FL
County Clay
Community Magnolia Point Golf
Area 161-Green Cove Springs
Direction From SR17 Go East on Harbor Dr Turn right to Magnolia Point Entry. Go left on Colonial. Take a right onto Shinnecock. Lane. House is on the left at the end of the street
Interior
Interior Features Entrance Foyer, Kitchen Island, Pantry, Primary Bathroom -Tub with Separate Shower, Primary Downstairs, Walk-In Closet(s)
Heating Central
Cooling Central Air
Flooring Tile
Exterior
Parking Features Attached, Garage, Garage Door Opener
Garage Spaces 3.0
Fence Back Yard
Pool Community, Other
Amenities Available Trash
Waterfront Description Pond
Roof Type Shingle
Porch Front Porch, Patio, Screened
Total Parking Spaces 3
Private Pool No
Building
Lot Description Cul-De-Sac, On Golf Course
Sewer Private Sewer
Water Public
Architectural Style Traditional
Structure Type Fiber Cement,Frame
New Construction No
Schools
Elementary Schools Paterson
Middle Schools Green Cove Springs
High Schools Clay
Others
Tax ID 05062601523101728
Acceptable Financing Cash, Conventional, FHA, VA Loan
Listing Terms Cash, Conventional, FHA, VA Loan
Read Less
Want to know what your home might be worth? Contact us for a FREE valuation!

Our team is ready to help you sell your home for the highest possible price ASAP
Bought with WATSON REALTY CORP






