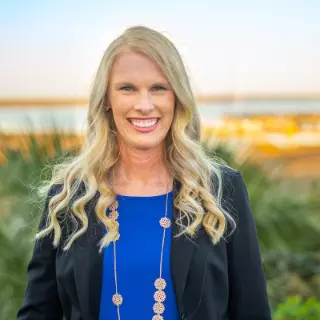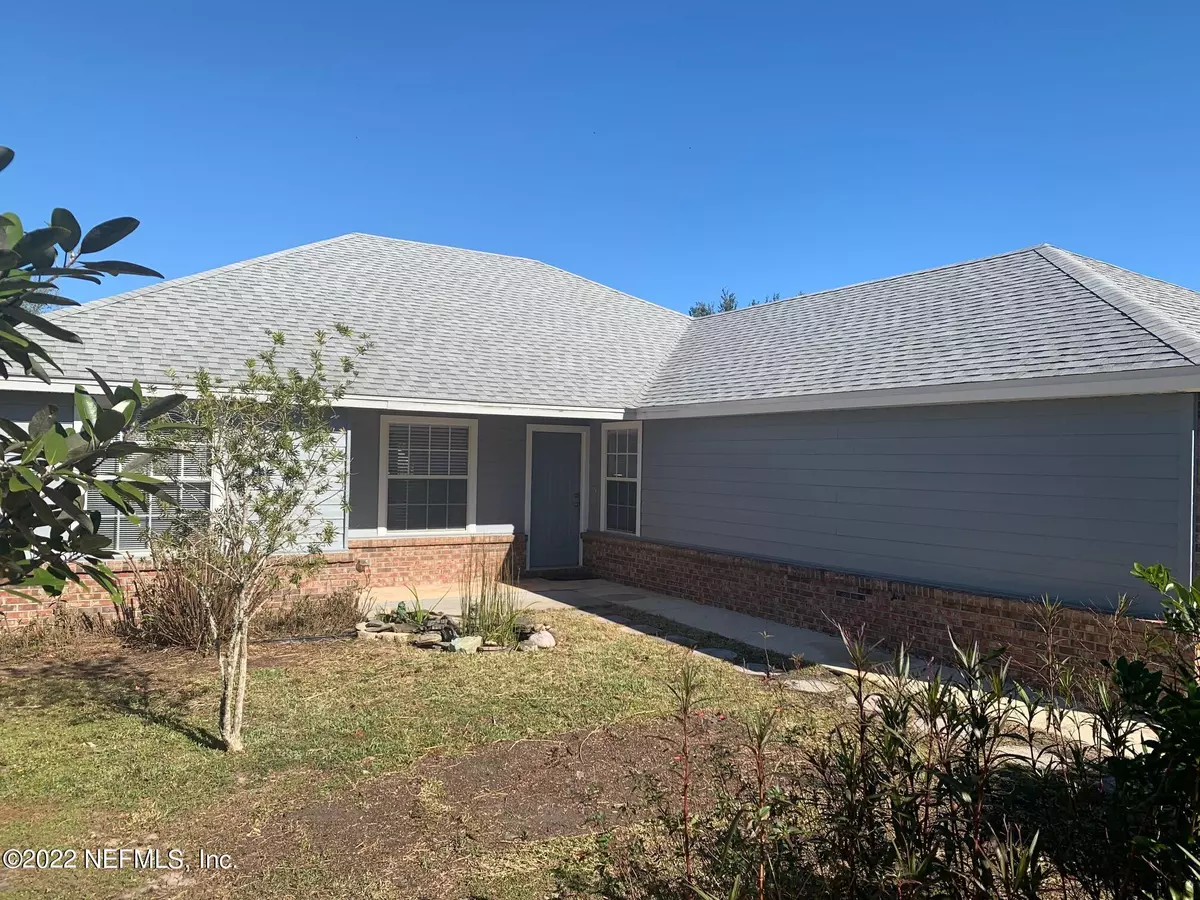$317,000
$300,000
5.7%For more information regarding the value of a property, please contact us for a free consultation.
3479 SHELLEY DR Green Cove Springs, FL 32043
4 Beds
2 Baths
1,764 SqFt
Key Details
Sold Price $317,000
Property Type Single Family Home
Sub Type Single Family Residence
Listing Status Sold
Purchase Type For Sale
Square Footage 1,764 sqft
Price per Sqft $179
Subdivision Arava
MLS Listing ID 1149876
Sold Date 02/14/22
Style Ranch
Bedrooms 4
Full Baths 2
HOA Fees $19/ann
HOA Y/N Yes
Originating Board realMLS (Northeast Florida Multiple Listing Service)
Year Built 2004
Property Description
Lake Asbury move in ready home is ready for your family to make it theirs. This 4 Bedroom and 2 Bath home has been prepared for the new owners to just move in and enjoy. New roof in 2022, AC in 2019 and completely painted inside and out in 2022. Huge family room will provide all the space for your everyday life and plenty for entertaining as well, with a separate dining room for those Holiday occasions. The large kitchen is open to the family room, with breakfast nook, allows the chef to be engaged wherever the family and guests are at. Owners Suite provides that much desired privacy and is adjoined by its own bath and walk in closet. Secondary bedrooms allow everyone their own space and a shared bath. Backyard offers a pergola covered patio to rest under while the kids and pets play in the fully fenced yard. Located near shopping and within the Clay County "A" rated school system.
Location
State FL
County Clay
Community Arava
Area 163-Lake Asbury Area
Direction From the intersection of Sandridge and Henley Rd., go South on Henley then Left into Arava subdivision, first Right on Shelley Dr. home will be on the left.
Rooms
Other Rooms Shed(s)
Interior
Interior Features Breakfast Nook, Eat-in Kitchen, Entrance Foyer, Pantry, Primary Bathroom - Tub with Shower, Primary Downstairs, Split Bedrooms, Vaulted Ceiling(s), Walk-In Closet(s)
Heating Central, Electric, Heat Pump, Other
Cooling Central Air, Electric
Flooring Carpet, Laminate, Tile
Fireplaces Number 1
Fireplaces Type Wood Burning
Fireplace Yes
Laundry Electric Dryer Hookup, Washer Hookup
Exterior
Parking Features Attached, Garage
Garage Spaces 2.0
Fence Back Yard, Wood
Pool None
Utilities Available Cable Available
Roof Type Shingle
Porch Covered, Front Porch, Patio
Total Parking Spaces 2
Private Pool No
Building
Sewer Public Sewer
Water Public
Architectural Style Ranch
Structure Type Fiber Cement,Frame
New Construction No
Schools
Elementary Schools Shadowlawn
Middle Schools Lake Asbury
High Schools Clay
Others
Tax ID 28052501011001871
Security Features Smoke Detector(s)
Acceptable Financing Cash, Conventional, FHA, VA Loan
Listing Terms Cash, Conventional, FHA, VA Loan
Read Less
Want to know what your home might be worth? Contact us for a FREE valuation!

Our team is ready to help you sell your home for the highest possible price ASAP
Bought with OPENDOOR BROKERAGE, LLC.






