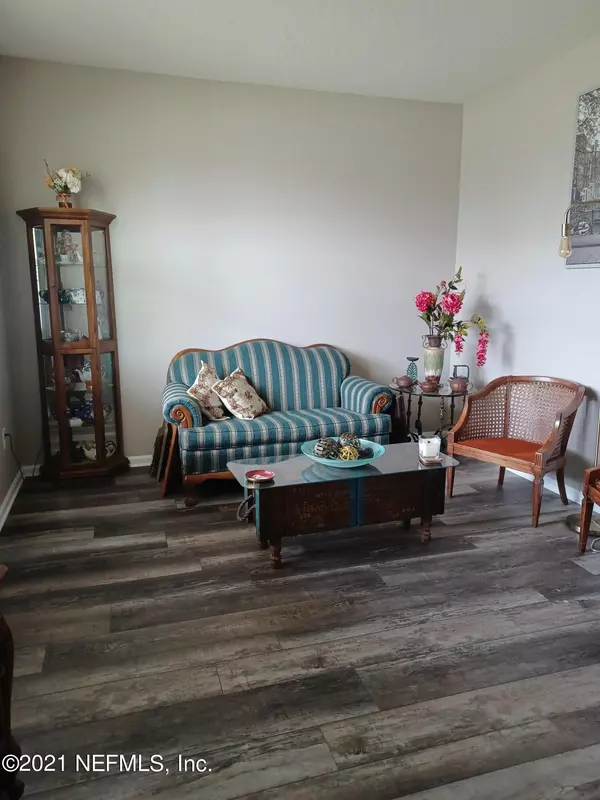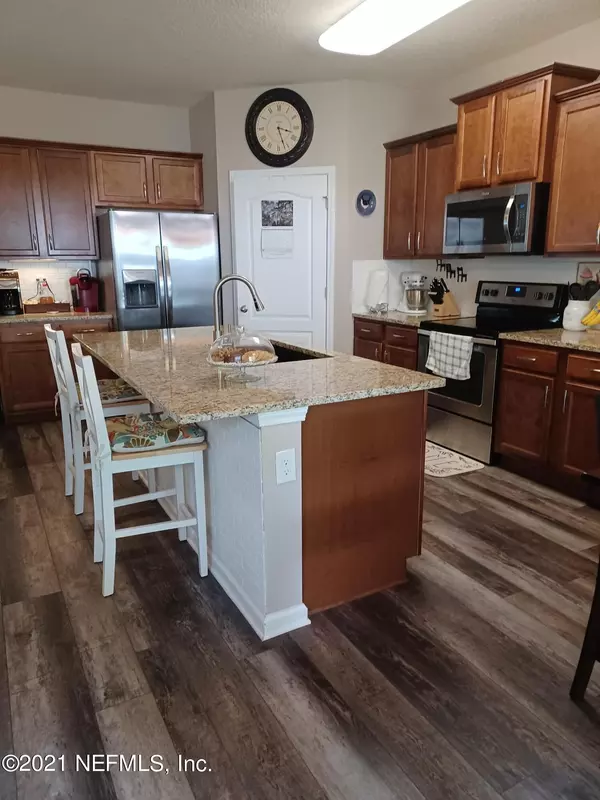$358,550
$355,000
1.0%For more information regarding the value of a property, please contact us for a free consultation.
3531 SUMMIT OAKS DR Green Cove Springs, FL 32043
5 Beds
3 Baths
2,556 SqFt
Key Details
Sold Price $358,550
Property Type Single Family Home
Sub Type Single Family Residence
Listing Status Sold
Purchase Type For Sale
Square Footage 2,556 sqft
Price per Sqft $140
Subdivision Magnolia West
MLS Listing ID 1134753
Sold Date 11/04/21
Style Traditional
Bedrooms 5
Full Baths 3
HOA Fees $6/ann
HOA Y/N No
Originating Board realMLS (Northeast Florida Multiple Listing Service)
Year Built 2017
Property Description
Owner down sizing, children grown. This two-story home with 5 bedrooms, a loft, 3 full baths high ceilings on first floor with upgraded kitchen counter tops. and bath, with upgraded flooring, on a conservation lot, looking out on trees, and having two rear patios and a front covered porch is ideal. Fronts on the best street in subdivision. Private upstairs master suite with garden tub and shower, Has 1 of the 5 bedrooms on main level, with full bath access makes it ideal for quest bedroom. ALSO large top of the line storage building in rear of home. Community pool and recreation center. WHY BUILD WHEN YOU CAN HAVE IT ALL WITH THIS HOME? Must see to fully appreciate this fine home and location.
Location
State FL
County Clay
Community Magnolia West
Area 161-Green Cove Springs
Direction From 17S RT to CR315, Left to Medinah Ln, Turn left on Canyon Falls, Turn RT on Summit Dr, home on left approx. 1/4 mile.
Rooms
Other Rooms Gazebo, Shed(s), Workshop
Interior
Interior Features Breakfast Bar, Eat-in Kitchen, Entrance Foyer, In-Law Floorplan, Pantry, Split Bedrooms
Heating Central, Electric
Cooling Central Air, Electric
Exterior
Parking Features Attached, Garage, Garage Door Opener
Garage Spaces 2.0
Fence Back Yard
Pool Community
Utilities Available Cable Available, Cable Connected
Amenities Available Children's Pool, Clubhouse, Fitness Center, Tennis Court(s), Trash
Roof Type Shingle,Other
Porch Front Porch, Patio
Total Parking Spaces 2
Private Pool No
Building
Lot Description Sprinklers In Front, Sprinklers In Rear, Wooded
Sewer Public Sewer
Water Public
Architectural Style Traditional
Structure Type Frame
New Construction No
Others
HOA Name Associa
Tax ID 05062601523400614
Security Features Smoke Detector(s)
Acceptable Financing Cash, Conventional, FHA, USDA Loan, VA Loan
Listing Terms Cash, Conventional, FHA, USDA Loan, VA Loan
Read Less
Want to know what your home might be worth? Contact us for a FREE valuation!

Our team is ready to help you sell your home for the highest possible price ASAP
Bought with NON MLS






