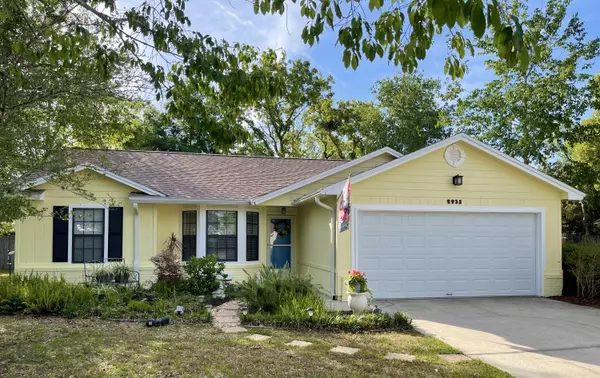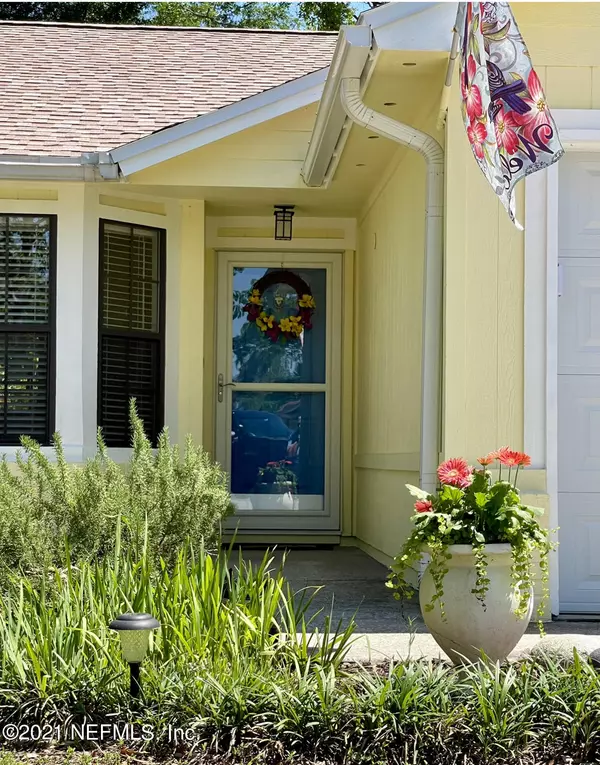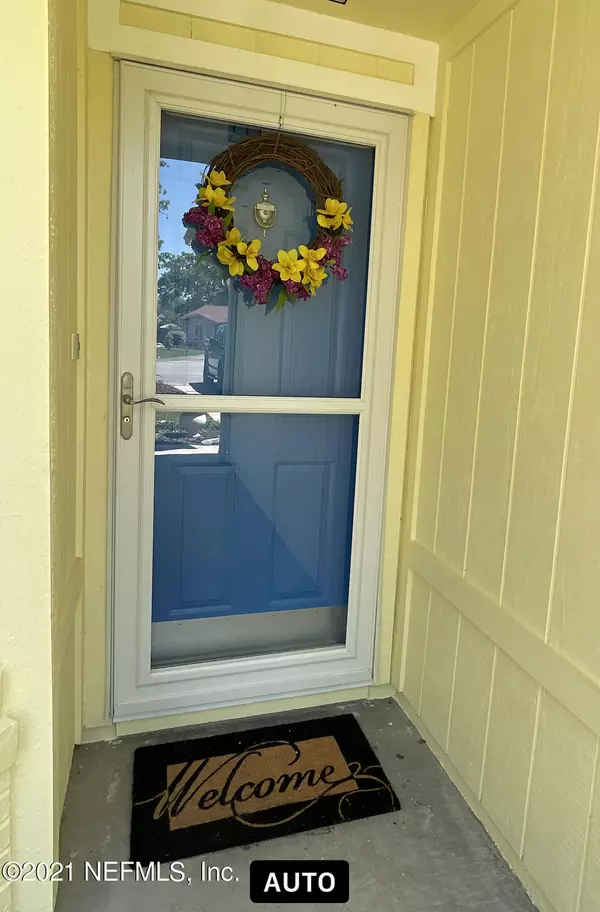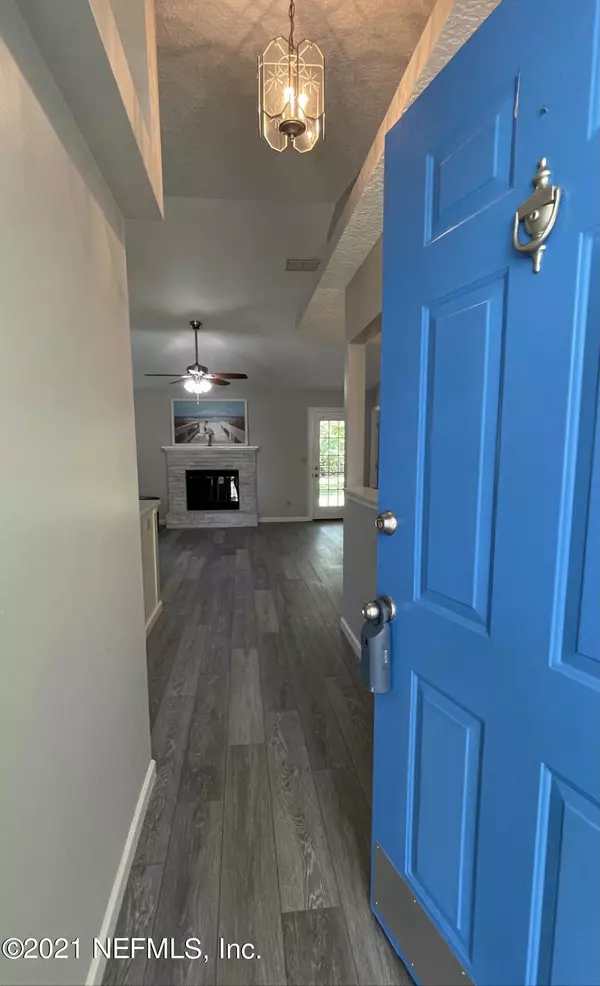$255,000
$237,000
7.6%For more information regarding the value of a property, please contact us for a free consultation.
2935 JESSICAS CT Green Cove Springs, FL 32043
3 Beds
2 Baths
1,345 SqFt
Key Details
Sold Price $255,000
Property Type Single Family Home
Sub Type Single Family Residence
Listing Status Sold
Purchase Type For Sale
Square Footage 1,345 sqft
Price per Sqft $189
Subdivision Russell Oaks
MLS Listing ID 1104251
Sold Date 06/01/21
Style Ranch
Bedrooms 3
Full Baths 2
HOA Y/N No
Originating Board realMLS (Northeast Florida Multiple Listing Service)
Year Built 1992
Property Description
Run don't walk! 3/2 Remodeled in 2021 with an open floor plan, you will fall in love with this beauty that sits on a quiet cul-des-sac and oversized lot! This home has been tastefully updated with a new roof, new vinyl flooring and new paint inside and out along with a new a/c unit and a new covered patio. The gourmet kitchen features new quartz countertops and extra deep double sinks. The family room has vaulted ceilings and a beautiful fireplace. The guest bathroom shower has custom tile and a new vanity with a designer grade granite countertop. The oversized master suite features his and hers spacious separate walk in closets. The spacious master bath has a garden tub and a vanity with a granite countertop. Lots of mature flower beds and a Orange tree! More pics coming soon! Located on a quiet residential cul-de-sac in a family-friendly neighborhood close to Ronnie Van Zane Park, Lake Asbury, and excellent elementary and middle schools, this well-maintained home is also close to a grocery store and several restaurants and churches. The First Coast Highway is also nearby.
Location
State FL
County Clay
Community Russell Oaks
Area 163-Lake Asbury Area
Direction From Blanding to Knightbox and right onto CR220, left on Henley/CR739, Left on Sandridge, Right on Russell Oaks, Left on Jessica's Ct
Interior
Interior Features Built-in Features, Eat-in Kitchen, Pantry, Primary Bathroom - Tub with Shower, Split Bedrooms, Vaulted Ceiling(s), Walk-In Closet(s)
Heating Central
Cooling Central Air
Flooring Tile, Vinyl
Fireplaces Number 1
Fireplace Yes
Laundry Electric Dryer Hookup, Washer Hookup
Exterior
Parking Features Attached, Garage
Garage Spaces 2.0
Fence Back Yard
Pool None
Roof Type Shingle
Porch Covered, Patio
Total Parking Spaces 2
Private Pool No
Building
Lot Description Cul-De-Sac
Sewer Public Sewer
Water Public
Architectural Style Ranch
Structure Type Brick Veneer,Frame,Wood Siding
New Construction No
Schools
Elementary Schools Lake Asbury
Middle Schools Lake Asbury
High Schools Clay
Others
Tax ID 21052501009400553
Acceptable Financing Cash, Conventional, FHA, VA Loan
Listing Terms Cash, Conventional, FHA, VA Loan
Read Less
Want to know what your home might be worth? Contact us for a FREE valuation!

Our team is ready to help you sell your home for the highest possible price ASAP
Bought with THE SHOP REAL ESTATE CO





