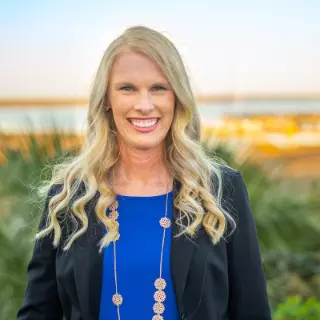$290,000
$280,000
3.6%For more information regarding the value of a property, please contact us for a free consultation.
2976 SOUTHBANK CIR Green Cove Springs, FL 32043
3 Beds
2 Baths
2,039 SqFt
Key Details
Sold Price $290,000
Property Type Single Family Home
Sub Type Single Family Residence
Listing Status Sold
Purchase Type For Sale
Square Footage 2,039 sqft
Price per Sqft $142
Subdivision Southbank
MLS Listing ID 1103034
Sold Date 05/20/21
Style Ranch
Bedrooms 3
Full Baths 2
HOA Fees $12/ann
HOA Y/N Yes
Originating Board realMLS (Northeast Florida Multiple Listing Service)
Year Built 2005
Property Description
DON'T BLINK or you will miss this gorgeous, move in ready home. Located in a quiet neighborhood in the Lake Asbury area, this meticulously maintained home features an open floor plan, with a separate living room and dining room. The backyard is fully fenced and has plenty of room for your garden, or a pool.
During the summer months, share a brisk ice tea on the back patio with friends. On cool winter nights, you can light a fire in the fireplace and sip hot chocolate while watching a movie. This home has beautiful crown molding, wainscoting, and decorative trim. The tray ceiling in the master bedroom gives it a special touch. If cooking is your thing, you will love the gourmet kitchen, complete with a double oven. WELCOME HOME!
Location
State FL
County Clay
Community Southbank
Area 163-Lake Asbury Area
Direction Traveling west from Fleming Island on CR 220, turn left onto Henley Rd and left onto Sandridge. Turn Right into the Southbank subdivision. Take a right on Southbank Circle. Home is on the right.
Rooms
Other Rooms Shed(s)
Interior
Interior Features Eat-in Kitchen, Entrance Foyer, Kitchen Island, Primary Bathroom -Tub with Separate Shower, Split Bedrooms, Walk-In Closet(s)
Heating Central
Cooling Central Air
Flooring Carpet, Tile
Fireplaces Number 1
Fireplace Yes
Laundry Electric Dryer Hookup, Washer Hookup
Exterior
Parking Features Additional Parking
Garage Spaces 2.0
Fence Vinyl
Pool None
Roof Type Shingle
Porch Covered, Patio
Total Parking Spaces 2
Private Pool No
Building
Sewer Public Sewer
Water Public
Architectural Style Ranch
Structure Type Fiber Cement,Frame,Stucco
New Construction No
Schools
Elementary Schools Lake Asbury
Middle Schools Lake Asbury
High Schools Clay
Others
Tax ID 22052501010900302
Acceptable Financing Cash, Conventional, FHA, USDA Loan, VA Loan
Listing Terms Cash, Conventional, FHA, USDA Loan, VA Loan
Read Less
Want to know what your home might be worth? Contact us for a FREE valuation!

Our team is ready to help you sell your home for the highest possible price ASAP
Bought with WATSON REALTY CORP






