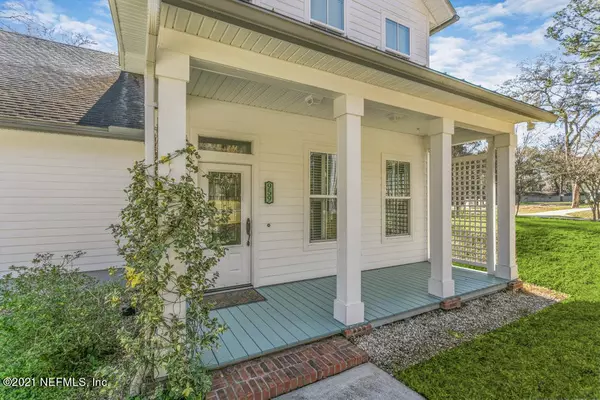$407,200
$395,000
3.1%For more information regarding the value of a property, please contact us for a free consultation.
959 MYRON RD St Johns, FL 32259
3 Beds
3 Baths
1,945 SqFt
Key Details
Sold Price $407,200
Property Type Single Family Home
Sub Type Single Family Residence
Listing Status Sold
Purchase Type For Sale
Square Footage 1,945 sqft
Price per Sqft $209
Subdivision Swiss Oaks
MLS Listing ID 1098450
Sold Date 04/16/21
Style Traditional
Bedrooms 3
Full Baths 2
Half Baths 1
HOA Y/N No
Originating Board realMLS (Northeast Florida Multiple Listing Service)
Year Built 2011
Property Description
Welcome home to this outstanding upgraded 2 story 3 bedroom, 2 1/2 bath home plus bonus or 4th bedroom on a corner/cul-de-sac .51-acre lot with conservation views and NO HOA or CDD FEES you must see to appreciate! Interior features include wood floors, custom crown, door trim, and bead board moldings, 10-foot ceilings, plantation shutters, recessed lighting, and French doors. Kitchen features shaker style cabinets with stainless hardware, glass front display cabinets, island, farm sink, brick tile floor, eat in nook, gas range, convection oven, dishwasher, and glass door refrigerator. 2nd floor owner's suite features double door entry, crown molding, wood floor, shower, his and her walk-in closet. Exterior features include front porch, lanai off kitchen, and oversized garage.
Location
State FL
County St. Johns
Community Swiss Oaks
Area 301-Julington Creek/Switzerland
Direction SOUTH SR PAST ROBERTS ROAD (R) MYRON ROAD
Interior
Interior Features Eat-in Kitchen, Kitchen Island, Pantry, Primary Bathroom - Shower No Tub, Walk-In Closet(s)
Heating Central
Cooling Central Air
Flooring Tile, Wood
Exterior
Garage Attached, Garage, RV Access/Parking
Garage Spaces 2.0
Pool None
Waterfront No
View Protected Preserve
Roof Type Shingle
Porch Deck, Front Porch
Total Parking Spaces 2
Private Pool No
Building
Lot Description Cul-De-Sac
Sewer Septic Tank
Water Well
Architectural Style Traditional
New Construction No
Others
Tax ID 0025110010
Acceptable Financing Cash, Conventional
Listing Terms Cash, Conventional
Read Less
Want to know what your home might be worth? Contact us for a FREE valuation!

Our team is ready to help you sell your home for the highest possible price ASAP
Bought with FUTURE HOME REALTY INC






