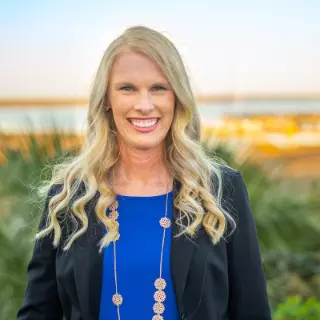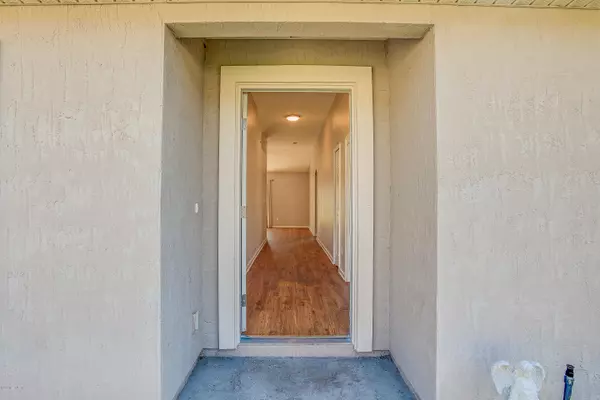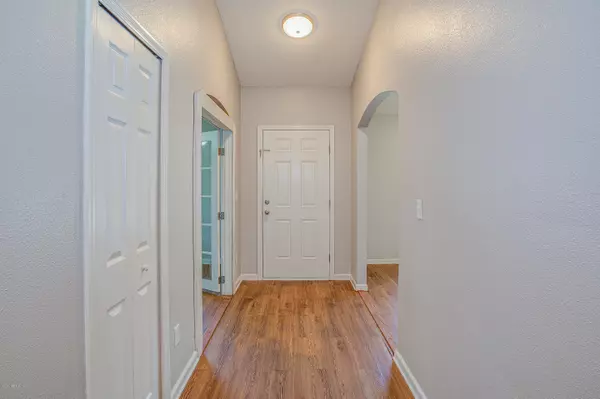$238,000
$245,900
3.2%For more information regarding the value of a property, please contact us for a free consultation.
9639 BEMBRIDGE MILL DR Jacksonville, FL 32244
3 Beds
2 Baths
1,605 SqFt
Key Details
Sold Price $238,000
Property Type Single Family Home
Sub Type Single Family Residence
Listing Status Sold
Purchase Type For Sale
Square Footage 1,605 sqft
Price per Sqft $148
Subdivision Watermill
MLS Listing ID 1083013
Sold Date 01/15/21
Style Flat
Bedrooms 3
Full Baths 2
HOA Fees $41/ann
HOA Y/N Yes
Originating Board realMLS (Northeast Florida Multiple Listing Service)
Year Built 2013
Lot Dimensions 0.19 acre
Property Description
LOCATION - family friendly neighborhood. Corner cul de sac lot on a dead end street. Walk into a 5 ft wide foyer with dining on the left and French doors on the right for your study/bonus room. Hard surface low maintenance laminate flooring throughout the house. Nice arch doorways throughout to add character. Eat in kitchen, serve the kids at the breakfast bar overlooking the living room. Split bedrooms, large master with double large linen closets, tub, shower, toilet room, AND a huge walk in closet. You'll find two additional bedrooms, along with a bonus room perfect for an office, or a 4th bedroom! One owner home, built in 2013! Outside you have the biggest back yard in the neighborhood with an extended patio 14x30, plus extra play space maintained by the HOA conveniently accessed with 2 gates through 6 ft vinyl-fence. Plenty of options for daycare and shopping galore just outside the development, and the HOA has pool/splash park/playground/tennis and a community center.
Location
State FL
County Duval
Community Watermill
Area 067-Collins Rd/Argyle/Oakleaf Plantation (Duval)
Direction 295 to Collins Rd. exit, left on Rampart Rd., ight on Argyle Forest Blvd., left on Longford Dr., right on Adelaide Dr., left on Woodstone Mill, right on Bembridge Mill Dr.
Interior
Interior Features Breakfast Bar, Eat-in Kitchen, Pantry, Split Bedrooms
Heating Central
Cooling Central Air
Flooring Laminate
Exterior
Garage Spaces 2.0
Fence Back Yard
Pool Community
Amenities Available Clubhouse, Playground, Tennis Court(s)
Waterfront No
Roof Type Shingle
Porch Patio
Total Parking Spaces 2
Private Pool No
Building
Lot Description Corner Lot, Cul-De-Sac
Sewer Public Sewer
Water Public
Architectural Style Flat
New Construction No
Schools
Elementary Schools Enterprise
Middle Schools Charger Academy
High Schools Westside High School
Others
HOA Name Leland
Tax ID 0164310270
Acceptable Financing Cash, Conventional, FHA, VA Loan
Listing Terms Cash, Conventional, FHA, VA Loan
Read Less
Want to know what your home might be worth? Contact us for a FREE valuation!

Our team is ready to help you sell your home for the highest possible price ASAP
Bought with WATSON REALTY CORP






