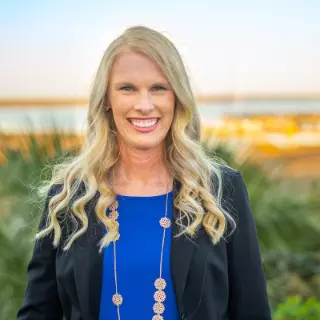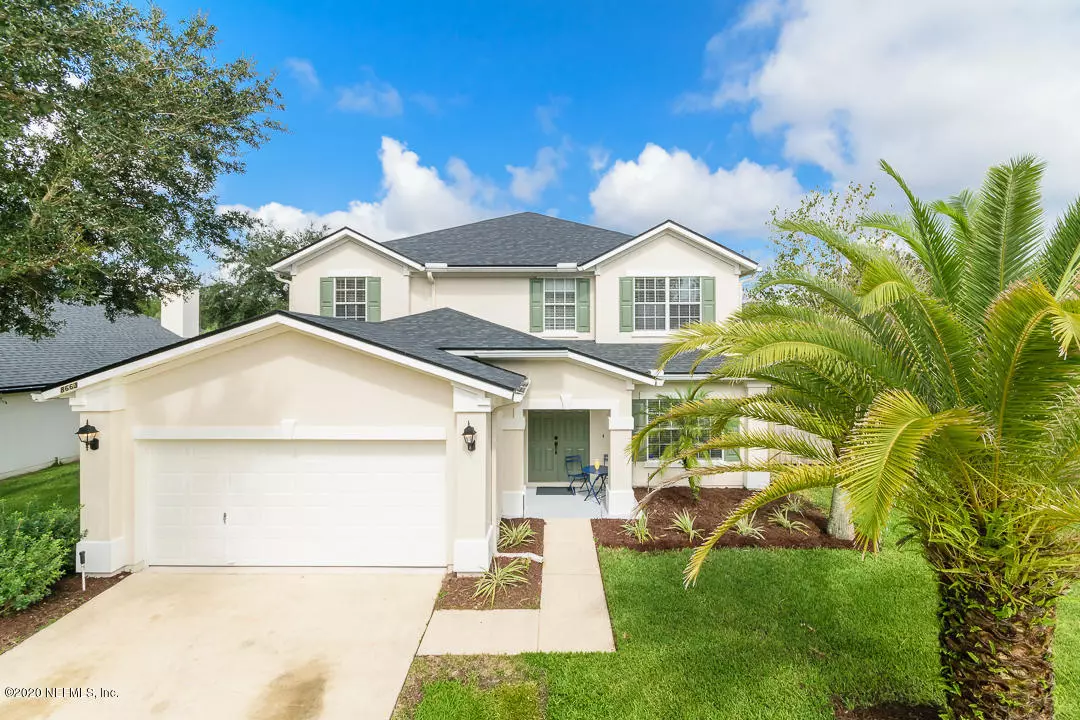$325,000
$320,000
1.6%For more information regarding the value of a property, please contact us for a free consultation.
8663 DERRY DR Jacksonville, FL 32244
5 Beds
4 Baths
3,298 SqFt
Key Details
Sold Price $325,000
Property Type Single Family Home
Sub Type Single Family Residence
Listing Status Sold
Purchase Type For Sale
Square Footage 3,298 sqft
Price per Sqft $98
Subdivision Watermill
MLS Listing ID 1072197
Sold Date 10/08/20
Style Traditional
Bedrooms 5
Full Baths 3
Half Baths 1
HOA Fees $41/ann
HOA Y/N Yes
Originating Board realMLS (Northeast Florida Multiple Listing Service)
Year Built 2004
Property Description
Looking for a Big Beautiful, Two stories with Master on the 1st floor? This lovely, move-in-ready, 5 beds 3.5 baths is well lit & spacious, open floor plan-split concept, big loft & spectacularly water view. New luxury Vinyl Plank floors through out 1st floor & in all bathrms. New commodes. New carpet through out 2nd floor. New Roof. New paint inside & out -including all ceilings. All fog windows changed. Beautiful Kitchen with plenty of space, Island, pantry, breakfast bar, finished cabinets & All New SS Appliances. Master bedrm has two separate walk-in closets & big en-suite. Upstairs has Big loft with four beds -one could be a 2nd master and a Jack & Jill bathrm. Big backyard fenced, space for pool & entertainment. Great community with desirable amenities, close to shops & restaurants? restaurants?
Location
State FL
County Duval
Community Watermill
Area 067-Collins Rd/Argyle/Oakleaf Plantation (Duval)
Direction On Argyle Forest Blvd, Turn left onto Longford Dr. (BRIDGEVIEW Community). Left onto Stanmoor Ln. Right on Derry Dr. House on right.
Interior
Interior Features Breakfast Bar, Kitchen Island, Pantry, Primary Bathroom -Tub with Separate Shower, Primary Downstairs, Split Bedrooms, Walk-In Closet(s)
Heating Central
Cooling Central Air
Flooring Carpet, Concrete, Vinyl
Fireplaces Type Other
Furnishings Unfurnished
Fireplace Yes
Exterior
Garage Attached, Garage
Garage Spaces 2.0
Fence Full, Wood
Pool Community, None
Amenities Available Basketball Court, Children's Pool, Clubhouse, Playground, Spa/Hot Tub, Tennis Court(s)
Waterfront No
Waterfront Description Pond
Roof Type Shingle
Porch Porch, Screened
Total Parking Spaces 2
Private Pool No
Building
Lot Description Sprinklers In Front, Sprinklers In Rear
Water Public
Architectural Style Traditional
Structure Type Block
New Construction No
Others
Tax ID 0164302340
Security Features Security System Owned,Smoke Detector(s)
Acceptable Financing Cash, Conventional, FHA, VA Loan
Listing Terms Cash, Conventional, FHA, VA Loan
Read Less
Want to know what your home might be worth? Contact us for a FREE valuation!

Our team is ready to help you sell your home for the highest possible price ASAP
Bought with COLDWELL BANKER VANGUARD REALTY






