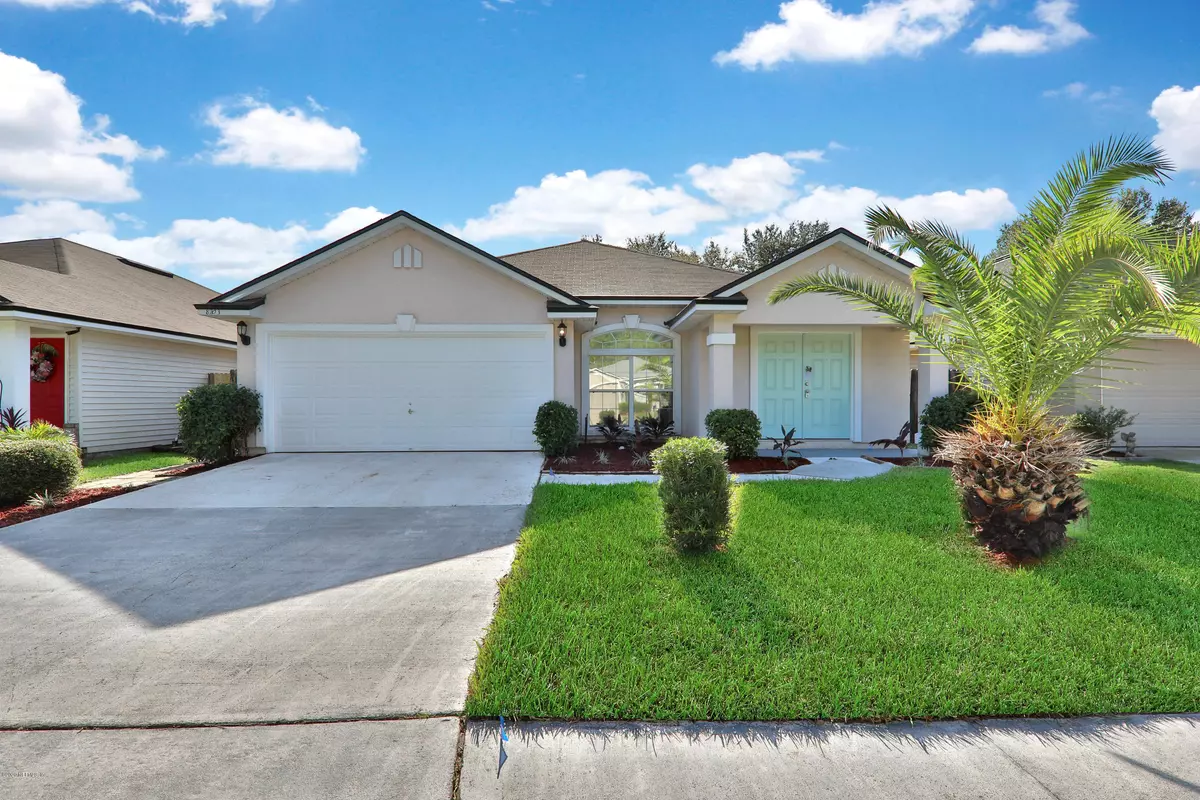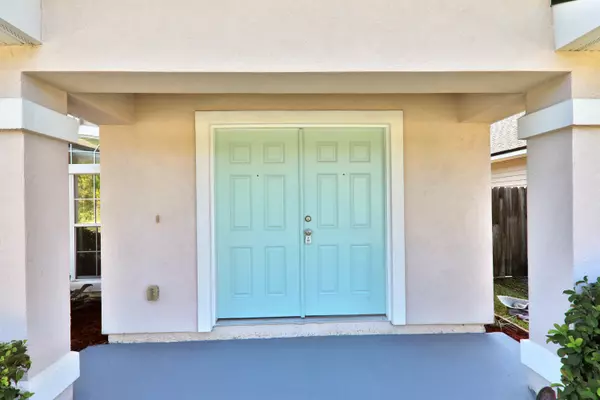$239,000
$239,000
For more information regarding the value of a property, please contact us for a free consultation.
8203 STELLING DR Jacksonville, FL 32244
4 Beds
2 Baths
1,897 SqFt
Key Details
Sold Price $239,000
Property Type Single Family Home
Sub Type Single Family Residence
Listing Status Sold
Purchase Type For Sale
Square Footage 1,897 sqft
Price per Sqft $125
Subdivision Watermill
MLS Listing ID 1062594
Sold Date 10/14/20
Bedrooms 4
Full Baths 2
HOA Fees $41/ann
HOA Y/N Yes
Year Built 2006
Property Description
Tastefully updated home in Oakleaf situated in the sought after subdivision of Watermill. Home features Open concept layout with 4 beds, 2 baths, Eating-space kitchen with island. Spacious living/dining combo and separate family room. Upgrades include Granite counters, Brand New stainless steel appliances, Beautiful luxury vinyl plank flooring in common areas and New carpet in bedrooms, Updated bathrooms with granite and square sinks. Freshly painted interior, new light and plumbing fixtures throughout. Watermill comes with excellent amenities such as Basketball, Tennis & Volleyball Courts, Children's Water Park, Horseshoe Pit, and Pools. Very conveniently located near schools, Oakleaf Town Center, and a short drive to NAS Jax. This home is a must see!
Location
State FL
County Duval
Community Watermill
Area 067-Collins Rd/Argyle/Oakleaf Plantation (Duval)
Direction From I-295 West Beltway, West on Collins Rd, Left on Stelling Dr, Home is on the Left.
Interior
Interior Features Breakfast Bar, Eat-in Kitchen, Kitchen Island, Pantry, Primary Bathroom - Tub with Shower, Walk-In Closet(s)
Heating Central
Cooling Central Air
Exterior
Garage Spaces 2.0
Fence Back Yard, Wood
Pool None
Waterfront No
Roof Type Shingle
Porch Patio
Total Parking Spaces 2
Private Pool No
Building
Sewer Public Sewer
Water Public
New Construction No
Schools
Elementary Schools Enterprise
Middle Schools Charger Academy
High Schools Westside High School
Others
Tax ID 0164307520
Security Features Smoke Detector(s)
Acceptable Financing Cash, Conventional, VA Loan
Listing Terms Cash, Conventional, VA Loan
Read Less
Want to know what your home might be worth? Contact us for a FREE valuation!

Our team is ready to help you sell your home for the highest possible price ASAP
Bought with COLDWELL BANKER VANGUARD REALTY






